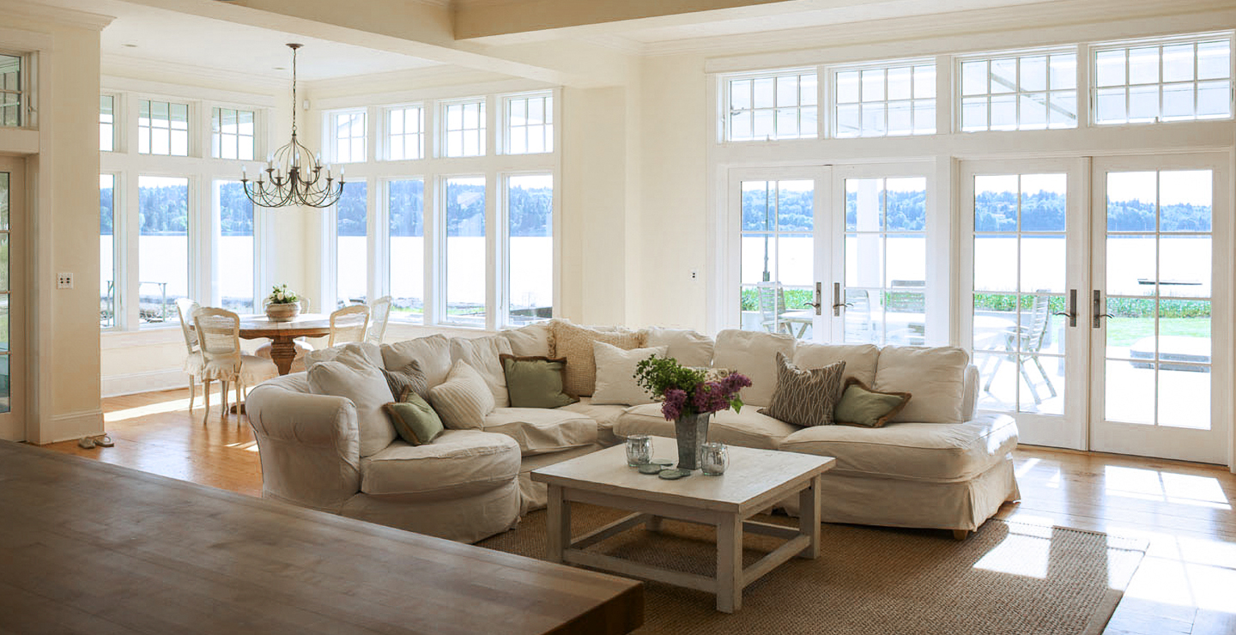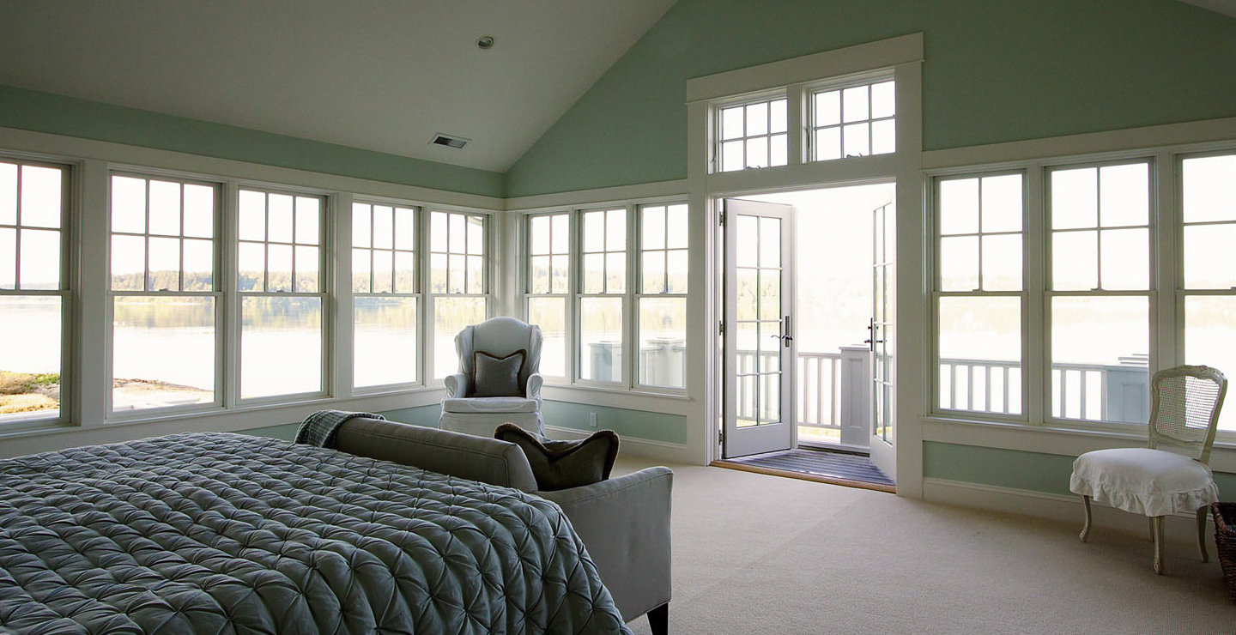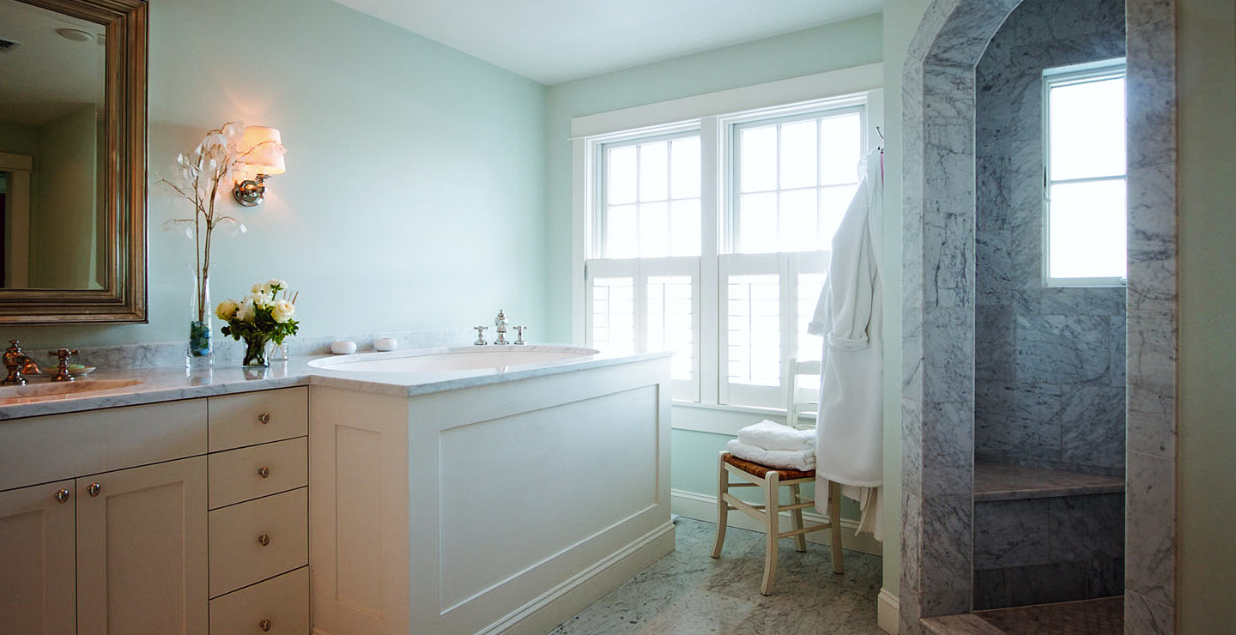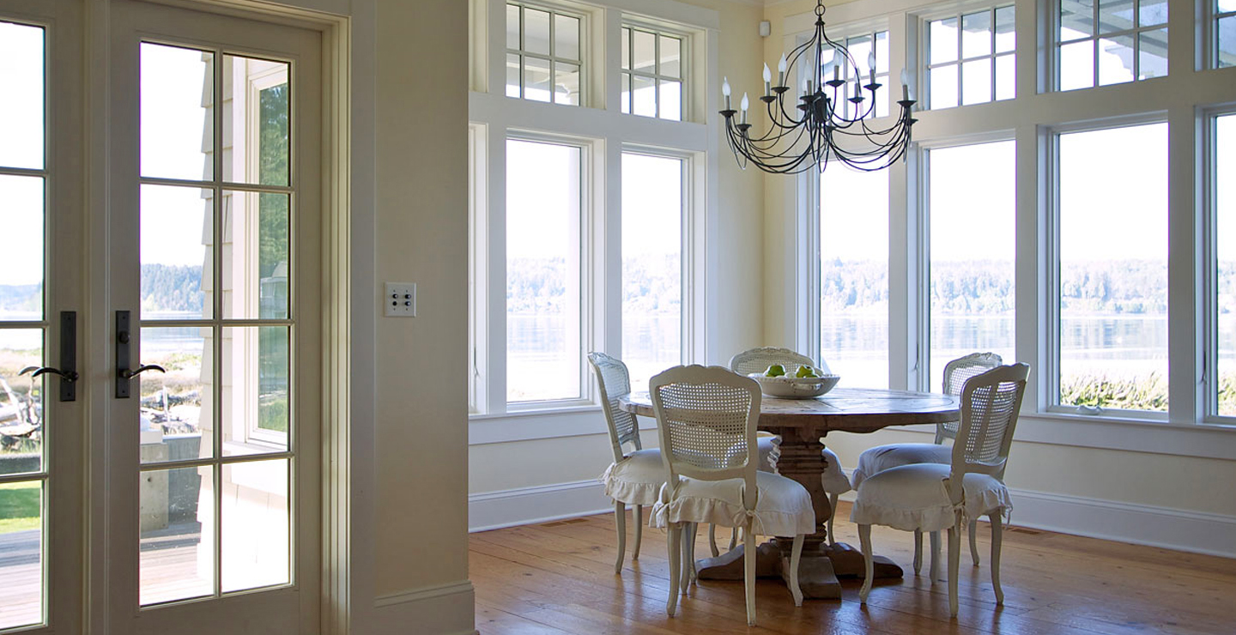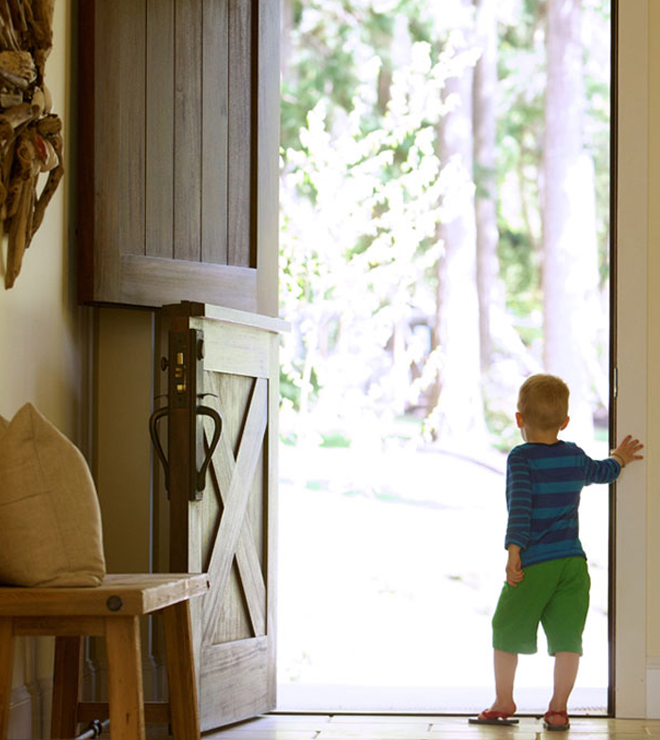West Beach Traditional
West Beach Traditional
The West Beach Traditional project called for a complete teardown and total rebuild on a beautiful but challenging building site. Poor soil conditions and the potential for high seasonal tides mandated the installation of some 40 pilings designed to support the home 42 inches above its previous position. Reinforced-concrete grade beams (used in bridge and freeway construction) were also deployed to precisely focus the weight of the home on the freshly placed pilings.
Balancing a rustic vibe with detailed trim, The West Beach home features traditional windows and stunning fir floors salvaged from a Seattle warehouse.
New Construction with demo of existing home
